
Covering just 50% of the site, this apartment-style home has a sense of space and light and delivers a low-maintenance, resort-style lifestyle for its residents. Alongside a low footprint with a 5,000-litre rainwater tank installed for washing down the boat and further tanks, which supply 8,500 litres of rainwater to the house, pool, and garden.
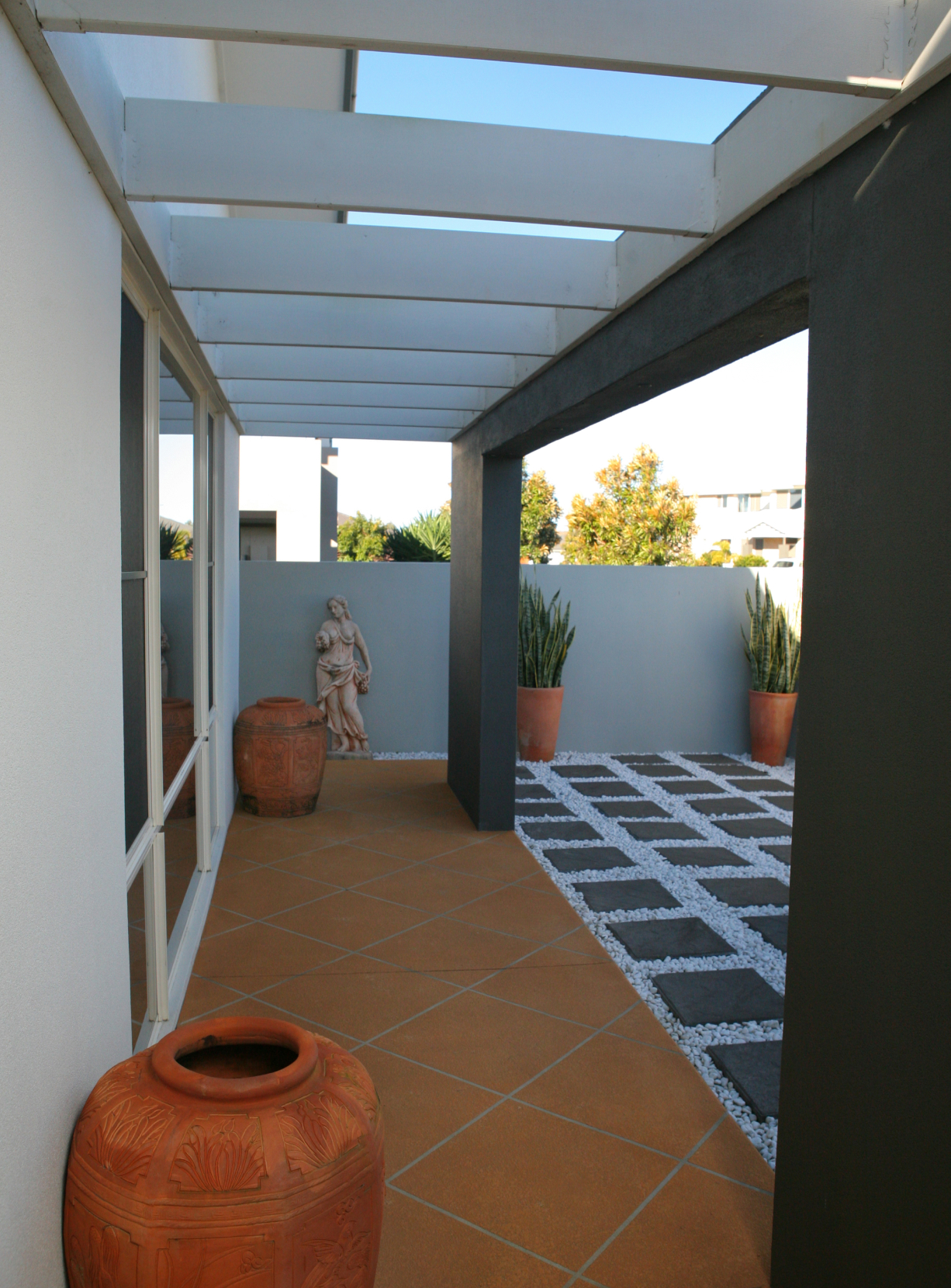
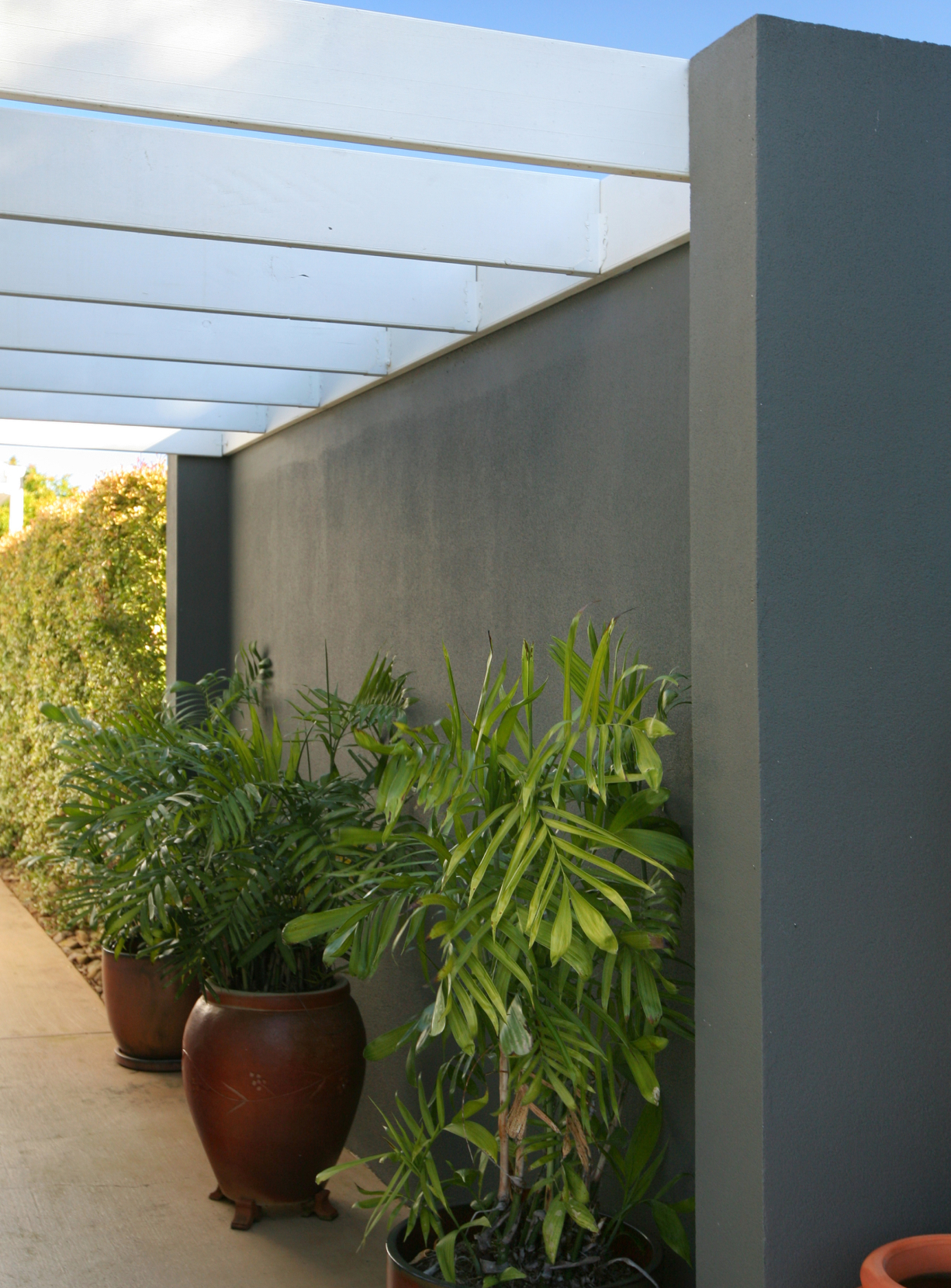
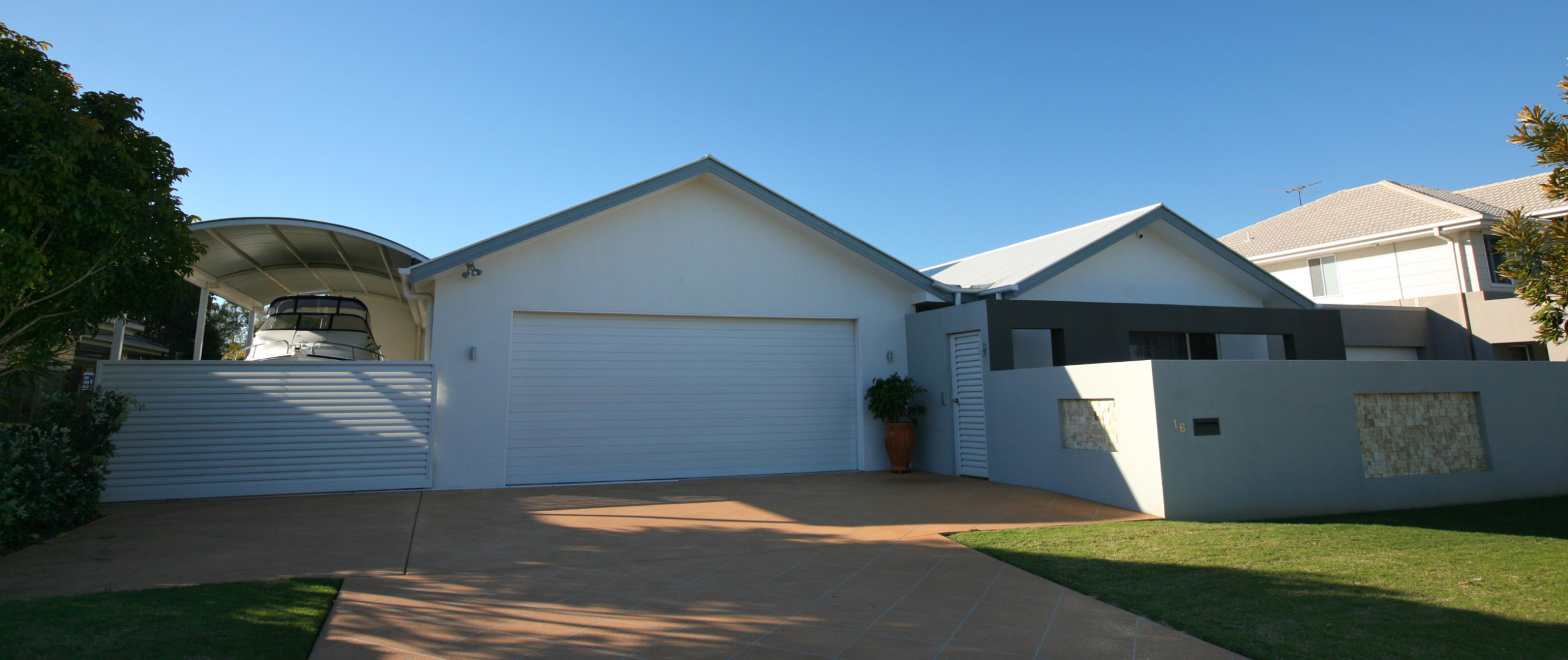
The Design Brief
A compact, low-maintenance home for an older couple moving to a small site in North Lakes was the focus of this project. It needed to accommodate their boat, a large double garage, a home office, and the usual living and sleeping areas.
Environmental Considerations
A stringent design covenant, which formed part of the Moreton Bay Shire’s Town Plan, required that guidelines around the choice of materials and shapes, maximum allowable site cover, as well as design factors to maintain street appeal and surveillance, be met. All of which were lodged successfully with the developer, Stockland, for covenant approval, and the building certifier, prior to lodgement.
Architectural Response
The design interpreted the covenant to maximum advantage with a focus on making the house seem much more spacious than it is. This was achieved through the use of an uninterrupted visual central axis that runs from the front gate, through the length of the house, past the rear pool courtyard, and into the tree reserve beyond.
The spaces that run along the axis also change from open to covered, and from low ceilings to a soaring cathedral ceiling, and further amplify the sense of space. To the north of the house, in private wings to either side of the main living pavilion, are the bedrooms. Each is designed with windows to three sides, like mini pavilions, with a view to the rear pool deck.
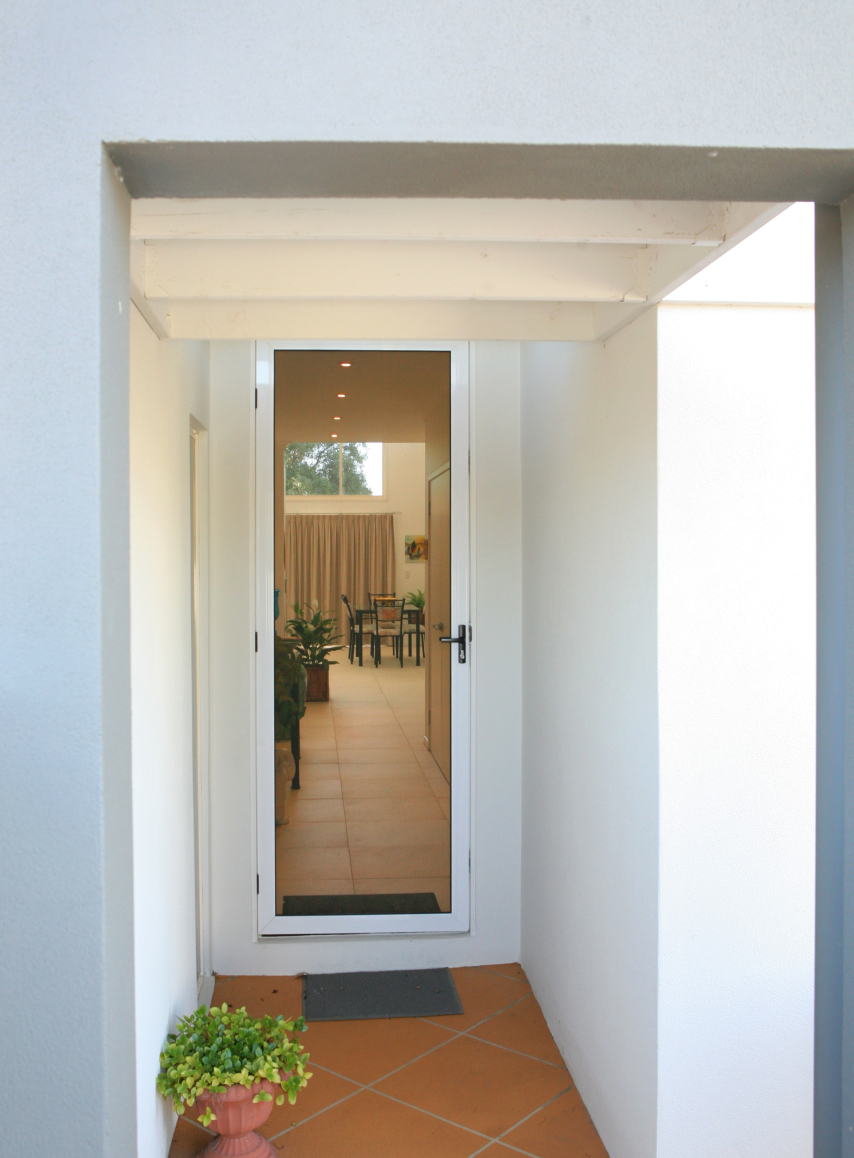
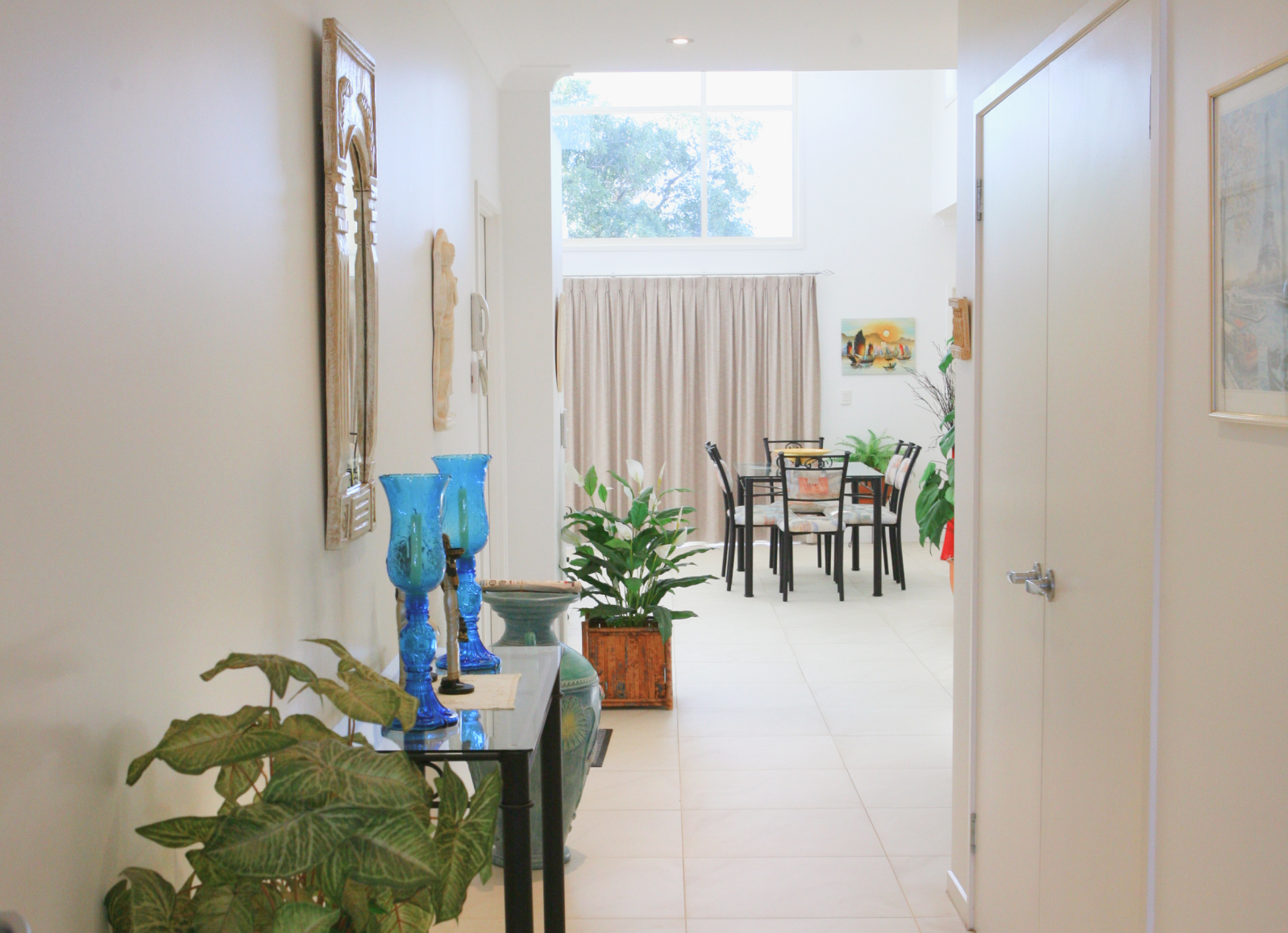

Photography Credits: Lux Capacity
Kind Words
Environmentally responsive homes that bring joy daily.